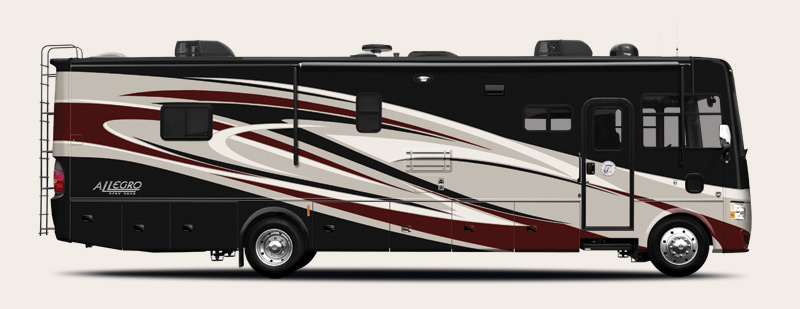Choosing a motorhome turned out to be an exhausting but very educational experience. Unlike car shopping, we found reliable information hard to come by while RV shopping. There are many makes, models, and options, and we spent about three months researching just to understand how to shop for an RV.
After visiting dealers and the Maryland RV show, taking lots of pictures, and getting thoroughly confused, we started keeping spreadsheets with features, measurements, floorplans, weights, prices, and more. Many blogs and forum posts hinted that the most important factor is to choose an RV with a floorplan that works for you—everything else is secondary. Based on that, we set a price range and I scoured the manufacturer web sites and downloaded every RV floorplan I could find from 30′–40′ long for the last few years, and printed them into a rather lengthy booklet.
As we researched more, we decided to buy new instead of used, and our price target pushed us to a gas engine instead of diesel. Diesel motorhomes have some major advantages but are significantly more expensive. Maybe if we do this for a long time we’ll upgrade to diesel in the future! More spreadsheets and research, and we determined that we would need at least 2,000 lbs. of cargo capacity for all our stuff (excluding water, the dogs, and us). Time to cross off RVs that don’t have a chassis that can support enough weight. Next I crossed off RVs that had a poor length-to-wheelbase ratio. This measures how far the back of the RV extends past the rear wheel. RVs that have a really long “butt” are less stable, more difficult to drive on the highway, and are more adversely affected by wind.
Eventually we narrowed our huge list down to just a few RVs. Over a week in October we visited more dealers, saw more RVs, and took more photos. We ended up finding what we think is a going to be a perfect fit for us: the Tiffin Allegro 36 LA, pictured above. We’ll custom order one early next year, and it will take 2-3 months to be built and prepared for pick-up from a dealer. With that decision finally made, months of RV research files are finally being archived and we can shift our brains into other areas like finding a toad, choosing a domicile state, learning more about living in an RV, and of course, finding great places to visit across the U.S.!
I love that Mike loves to research everything as much as possible. While Mike was doing research into storage capacity, weight, size of tanks, length-to-wheelbase ratio, I only had to figure out the superficial issues on how to choose an RV. My focus was on the floorplan and flow of the RV. Once we decided on a Class A, Mike pulled out a whole bunch of floorplans that we looked through individually so we wouldn’t influence each other’s decisions.
We had already been through an RV show in Timonium MD which gave us an idea of what it felt like to be in a Class A and Class C. We really liked the open feeling of Class A RVs. I also wanted a fair bit of kitchen counter space to prep food. While a lot of the kitchens have covers for the burners and sink, once you removed those, there isn’t really a lot of space. There was one RV we really liked that had a kitchen island and a lot of space but that took away from the living room area. I also realized that we had to have a fair bit of relaxation space since the dogs inevitably end up on the couch. If there wasn’t enough couch space, I (NOT the dogs) would end up on the floor.
After looking at a LOT of floor plans, I realized I was gravitating towards the ones that had long couches and kitchens along one side of the RV (as opposed to a corner kitchen without a lot of space). We picked a few RVs we wanted to see in person and visited a few dealerships. We looked at the 36LA and really liked the layout but wasn’t sure because it had 1.5 bath. What would we do with 1.5 bathrooms?? When we looked through it though, we realized the 1/2 bath would be a good place to put all the dog stuffs. Plus if we felt we really didn’t need that second bath, we could use it as storage closet instead. Since the full bath took up the whole back area, the counter space was generous, there is a large cabinet for storage, AND there’s an area for either a washer/dryer or more storage. The 36LA also has a large expanding L-sofa with a separate eurochair recliner so we had lots of sitting space for us and the dogs. The kitchen runs along one side of the RV with some good counterspace. Lastly we really liked the freestanding dinette table that came with the 36LA. We found the booths and u-shaped booths in most of the RVs to be a bit old-fashioned and overly-bulky. The freestanding dinette felt more modern and clean. The 36LA meets a lot of our needs and we’re so excited to have chosen an RV and can’t wait until we can order it!
Kat


